Nicolau Monteiro 41
SINGLE FAMILY HOME RESTORATION
This single family house in Porto was built in 1942 for a standard of living no longer applicable in the XXIst century - small rooms facing inwards, disconnected from the garden, small windows in the main floor, and 4 entry doors to the house. Staff was living in the main floor, the family in the upper floor.
The intervention opens the house to the outside by demolishing key elements while respecting the existing architecture lines and elements typical of the early XXth century.
The intervention opens the house to the outside by demolishing key elements while respecting the existing architecture lines and elements typical of the early XXth century.
Rua de D. Nicolau Monteiro, Porto
works started Jan. 2022
€200,000.00
Construction 240m2
Garden 318m2
Role
Owner and Project Leader
Architect
Goncalves Vieira - Cruz
works started Jan. 2022
€200,000.00
Construction 240m2
Garden 318m2
Role
Owner and Project Leader
Architect
Goncalves Vieira - Cruz
Restoration of the Botanical Garden on the National Palace of Queluz Gardens
EU PRIZE FOR CULTURAL HERITAGE / EUROPA NOSTRA AWARD 2018
This was one of the most relevants projects among the global project for the rehabilitation of the National Palace of Queluz that started in 2012.
The Botanical Garden was established in 1776 and it belongs to the National Palace of Queluz Gardens which are valued among the most important historical gardens in Europe.
This project includes two main interventions that took place simultaneously in 2016:
- Restoration of the architectural structures of the four Greenhouses, as a reinterpretation of the existing historical records. The project respected the current norms for structural design and specific legislation for projects of this nature, guaranteeing stability in adverse meteorological conditions, characteristic of this area;
- Preservation and restoration of the pre-existing decorative built elements which would have been part of the buildings built there, such as facades, greenhouse masonry and stone elements, decorative walls of the entrance porch, walls and walls plaster coverings, benches, tiles and balustrades and lake sculptures and plinths.
The four main greenhouse structures were built on top of the existent archeological remains and the walking paths and flowerbeds were restored according to the 1865 plan from the original botanical garden.
The Botanical Garden was established in 1776 and it belongs to the National Palace of Queluz Gardens which are valued among the most important historical gardens in Europe.
This project includes two main interventions that took place simultaneously in 2016:
- Restoration of the architectural structures of the four Greenhouses, as a reinterpretation of the existing historical records. The project respected the current norms for structural design and specific legislation for projects of this nature, guaranteeing stability in adverse meteorological conditions, characteristic of this area;
- Preservation and restoration of the pre-existing decorative built elements which would have been part of the buildings built there, such as facades, greenhouse masonry and stone elements, decorative walls of the entrance porch, walls and walls plaster coverings, benches, tiles and balustrades and lake sculptures and plinths.
The four main greenhouse structures were built on top of the existent archeological remains and the walking paths and flowerbeds were restored according to the 1865 plan from the original botanical garden.
National Palace of Queluz
Parques de Sintra - Monte da Lua
works started Jan. 2016
€590,000.00
Role
Project Co-coordination
Main responsibilities
- Public Procurement
- Estimation and Negotiation
- Coordination of internal teams: archeologists, architects, landscape architects, heritage restoration experts for tiles and mortar, National Palace of Queluz head-office
- Coordination of external teams: contractor, suppliers, Portuguese Heritage Institute
Link / More
News / Europa Nostra
Parques de Sintra - Monte da Lua
works started Jan. 2016
€590,000.00
EU Prize for Cultural Heritage / Europa Nostra Awards 2018
Role
Project Co-coordination
Main responsibilities
- Public Procurement
- Estimation and Negotiation
- Coordination of internal teams: archeologists, architects, landscape architects, heritage restoration experts for tiles and mortar, National Palace of Queluz head-office
- Coordination of external teams: contractor, suppliers, Portuguese Heritage Institute
Link / More
News / Europa Nostra
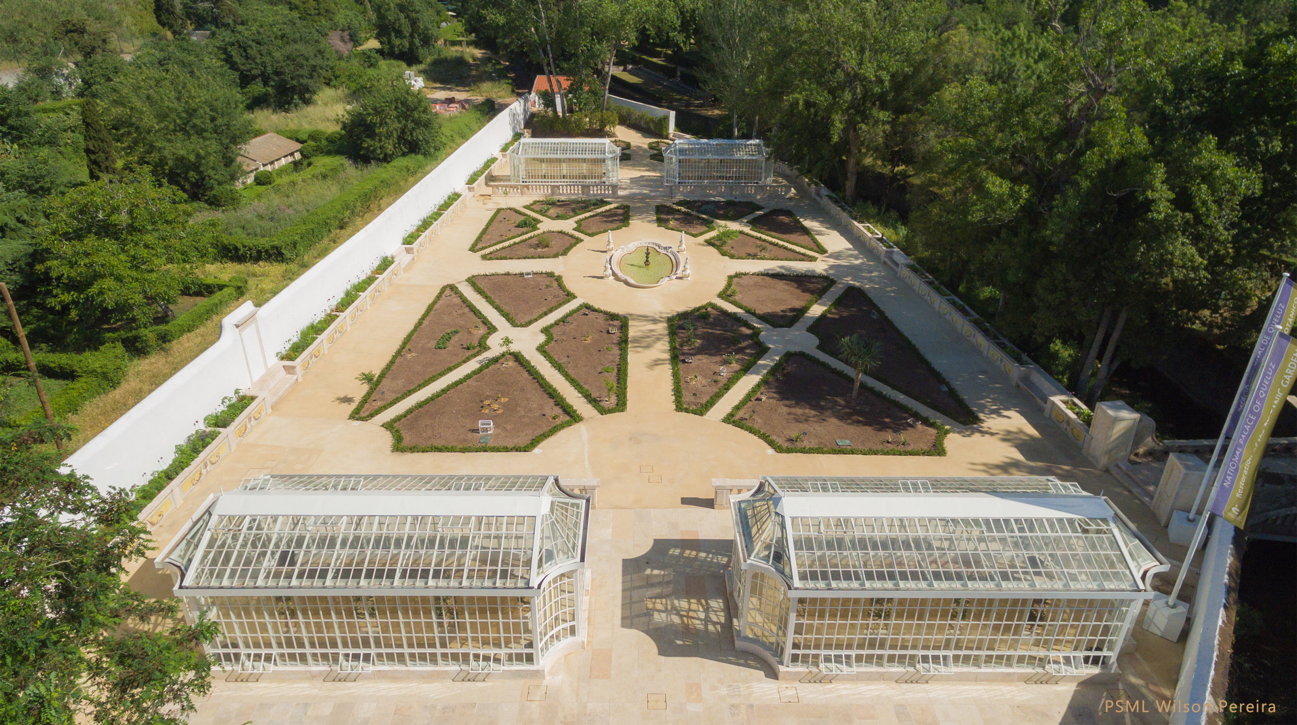

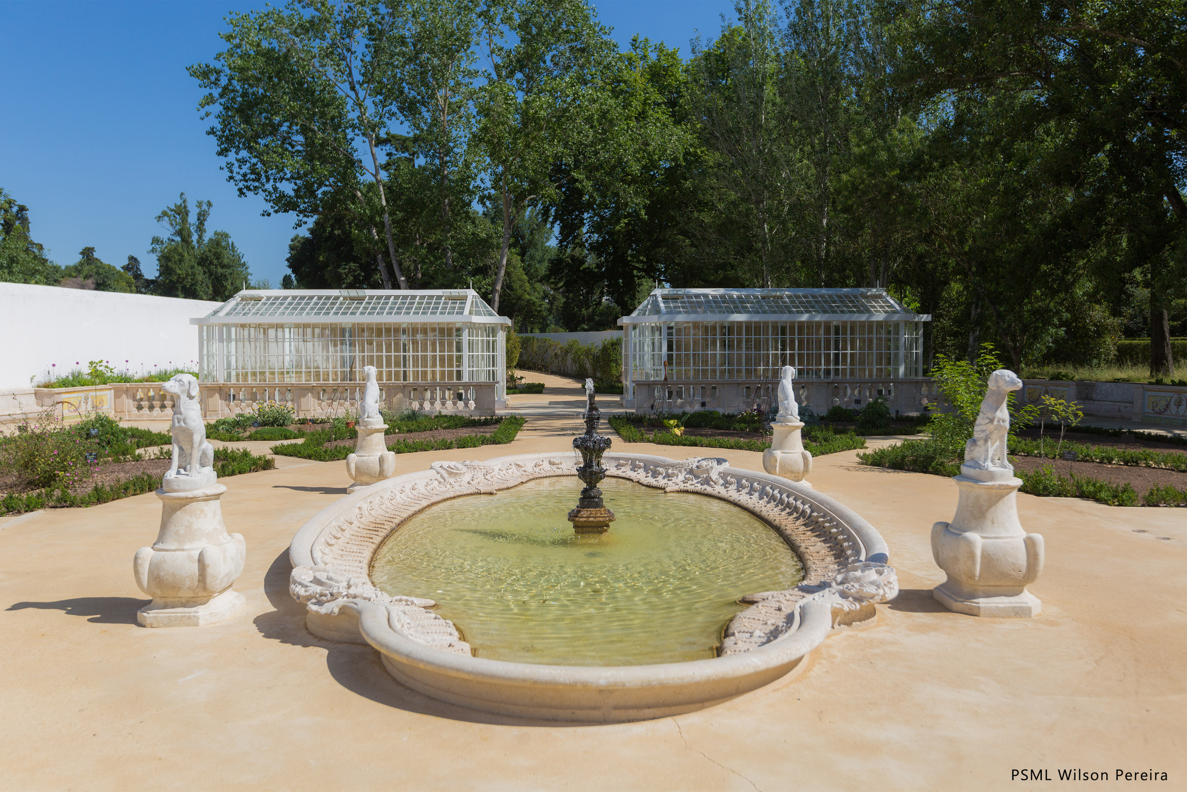
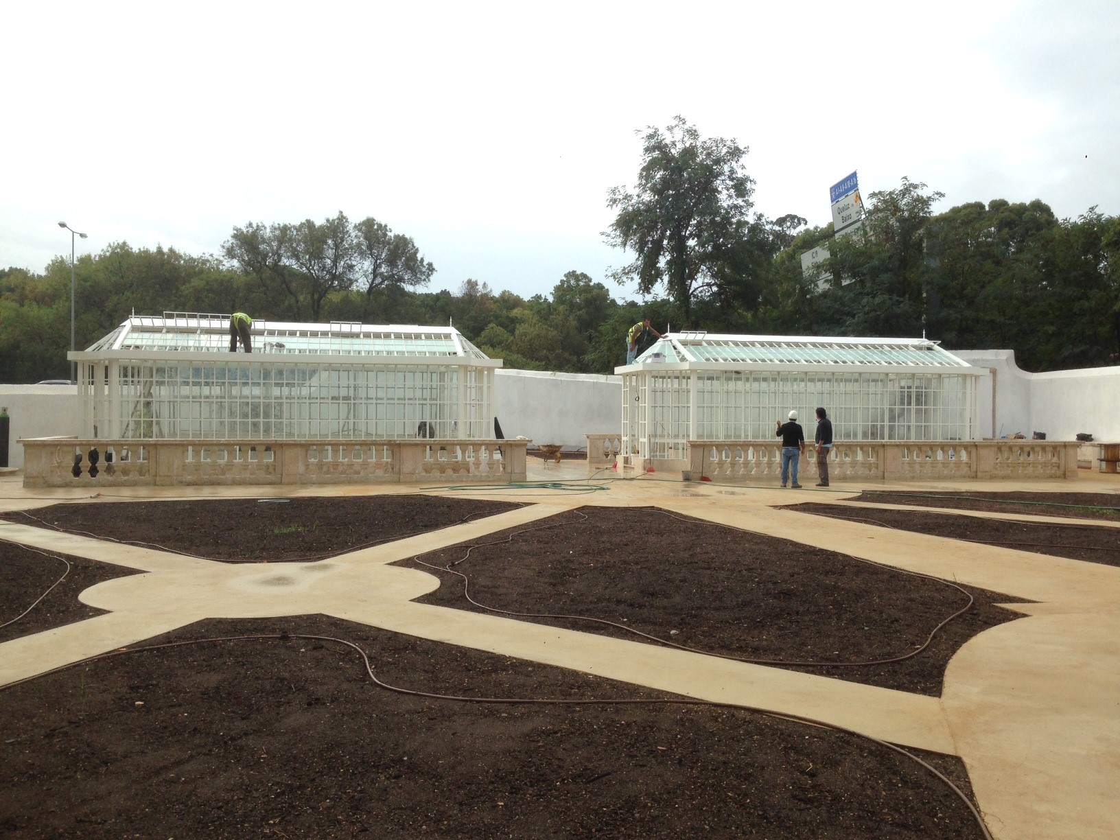
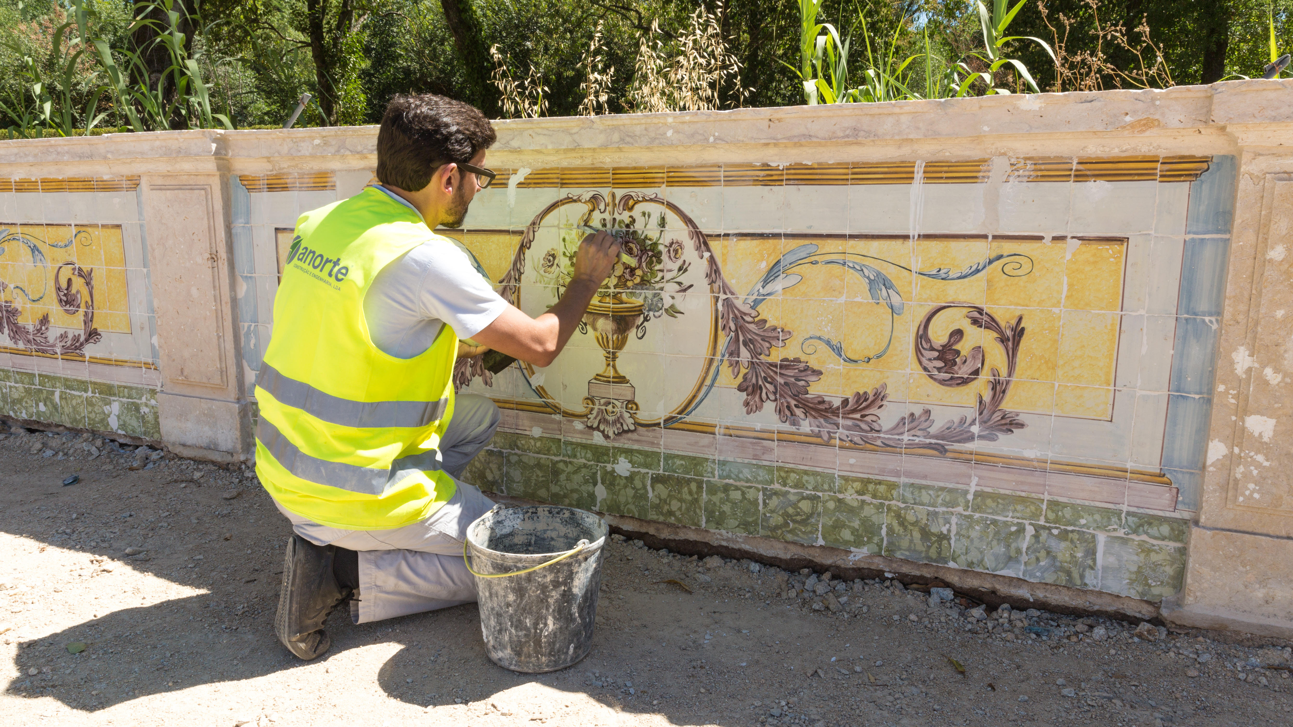



Restoration Work on the Robillion Pavilion - National Palace of Queluz
Conference Centre, Events Room and Amenities
The southwest wing of the National Palace of Queluz was named after the architect
Jean-Baptiste Robillion, responsible for the construction works in the Palace
between 1760 and 1782. The lower floor of this pavilion was closed
to the public following the fire that occurred in the night of October 4th 1934, and was left unfinished after the reconstruction
of the Palace in the 1940s in interventions led by Architect Raúl Lino.
This project aimed to reuse the unfinished spaces of the Palace and a cafeteria and an auditorium were built, in a total area of 485m2. The location takes advantage of the connection to the outside terrace and the surrounding gardens through bay windows throughout the west facade. The alteration of the last steps of the staircase leading to the cafeteria reestablished the link that existed between the end of the visit tour and the new spaces.
In the upper floor, the use of a technical space allowed the installation of a lift to overcome the existing physical barrier between floors and connect the end of the visiting circuit to the cafeteria space, making the terrace, the surrounding gardens and the Tile Channel accessible to all visitors. The conference centre was provided with invisible loudspeakers installed on the side walls and with a concealed projector in the drop ceiling, presenting itself clean of equipment. This allows you to take advantage of simple architectural language
which was adopted for the new spaces. Although the characteristics high ceilings were maintained, the unpretentious architecture kept the protagonism to the richly adorned rooms of the National Palace of Queluz that precede the new spaces.
The project also included the recuperation of a wing of technical spaces to serve the new public areas, one of oldest spaces in the Palace. The recuperation of the exterior façades of the Robillion Pavilion was also an interesting topic, as part of the main project for the recuperation of the façades on this palace and the restitution of its original blue colour.
Water leaks were found during this project coming from the Ambassadors terrace, above the technical areas. This finding lead me to develop the complete assessment of the palace drainage system, converging in this place. A new project was launched - The Ambassadors Terrace on the National Palace of Queluz - to assure drainage and waterproofing of the Ambassadors Terrace. This investigation lead to significant archeologic discoveries and created the opportunity to reestablish the original landscape desing of the terrace.
This project aimed to reuse the unfinished spaces of the Palace and a cafeteria and an auditorium were built, in a total area of 485m2. The location takes advantage of the connection to the outside terrace and the surrounding gardens through bay windows throughout the west facade. The alteration of the last steps of the staircase leading to the cafeteria reestablished the link that existed between the end of the visit tour and the new spaces.
In the upper floor, the use of a technical space allowed the installation of a lift to overcome the existing physical barrier between floors and connect the end of the visiting circuit to the cafeteria space, making the terrace, the surrounding gardens and the Tile Channel accessible to all visitors. The conference centre was provided with invisible loudspeakers installed on the side walls and with a concealed projector in the drop ceiling, presenting itself clean of equipment. This allows you to take advantage of simple architectural language
which was adopted for the new spaces. Although the characteristics high ceilings were maintained, the unpretentious architecture kept the protagonism to the richly adorned rooms of the National Palace of Queluz that precede the new spaces.
The project also included the recuperation of a wing of technical spaces to serve the new public areas, one of oldest spaces in the Palace. The recuperation of the exterior façades of the Robillion Pavilion was also an interesting topic, as part of the main project for the recuperation of the façades on this palace and the restitution of its original blue colour.
Water leaks were found during this project coming from the Ambassadors terrace, above the technical areas. This finding lead me to develop the complete assessment of the palace drainage system, converging in this place. A new project was launched - The Ambassadors Terrace on the National Palace of Queluz - to assure drainage and waterproofing of the Ambassadors Terrace. This investigation lead to significant archeologic discoveries and created the opportunity to reestablish the original landscape desing of the terrace.
National Palace of Queluz
Parques de Sintra - Monte da Lua
works started in Jun. 2015
€950,000.00
Nominee for National Prize for Urban Rehabilitation 2017 - Poster (PSML)
Role
Project Coordinator
Main responsibilities
Full cicle responsibility:
- Estimations
- Prepared RFP and Public Procurement
- Budgeting and Negotiation
- Coordination of internal teams: National Palace head-office, heritage conservation experts, archeologists, conservation specialists for the exteriror walls and stone elements.
- Coordination of external teams: contractor, architects, structural, electrical, HVAC and IT design specialists, equipment and furniture suppliers.
Project Brochure
Parques de Sintra - Monte da Lua
works started in Jun. 2015
€950,000.00
Nominee for National Prize for Urban Rehabilitation 2017 - Poster (PSML)
Role
Project Coordinator
Main responsibilities
Full cicle responsibility:
- Estimations
- Prepared RFP and Public Procurement
- Budgeting and Negotiation
- Coordination of internal teams: National Palace head-office, heritage conservation experts, archeologists, conservation specialists for the exteriror walls and stone elements.
- Coordination of external teams: contractor, architects, structural, electrical, HVAC and IT design specialists, equipment and furniture suppliers.
Project Brochure



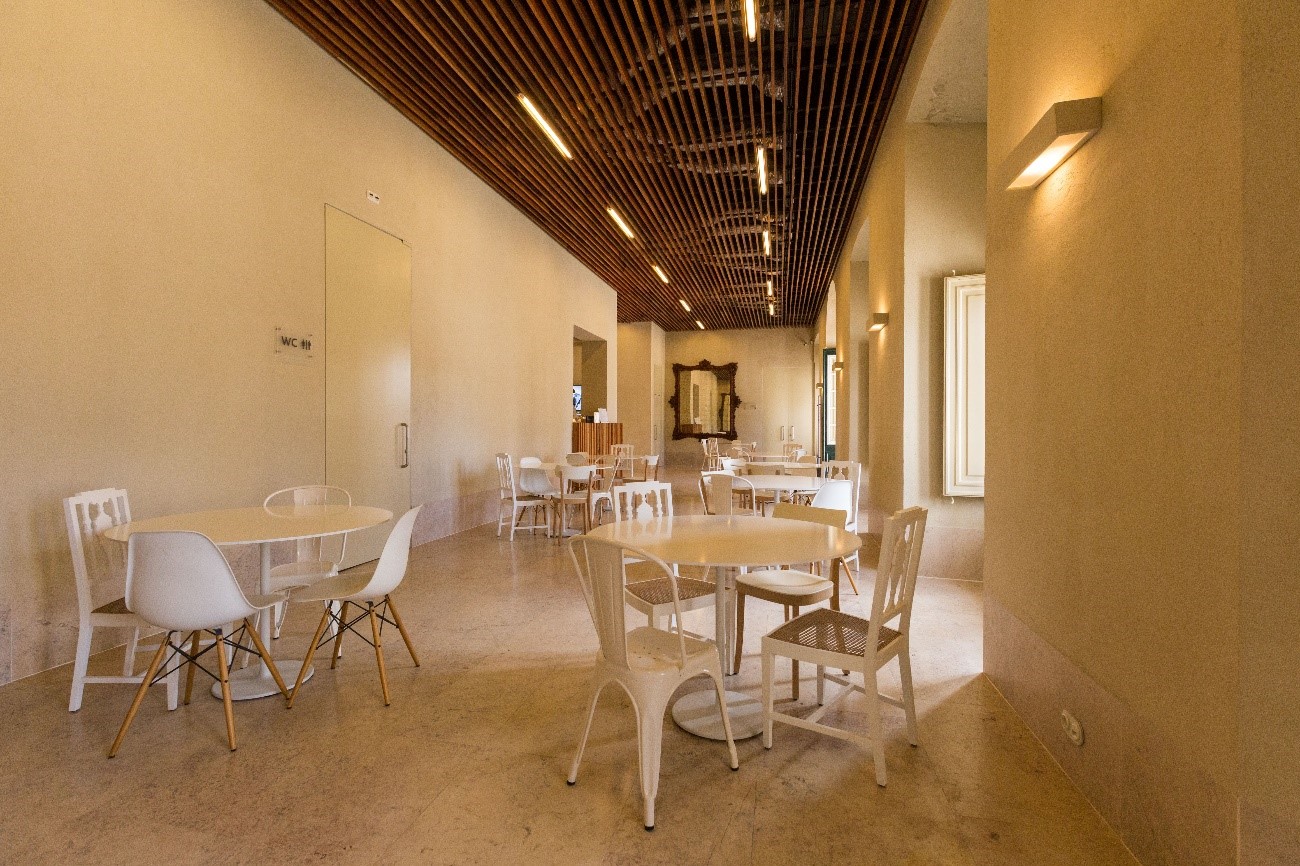
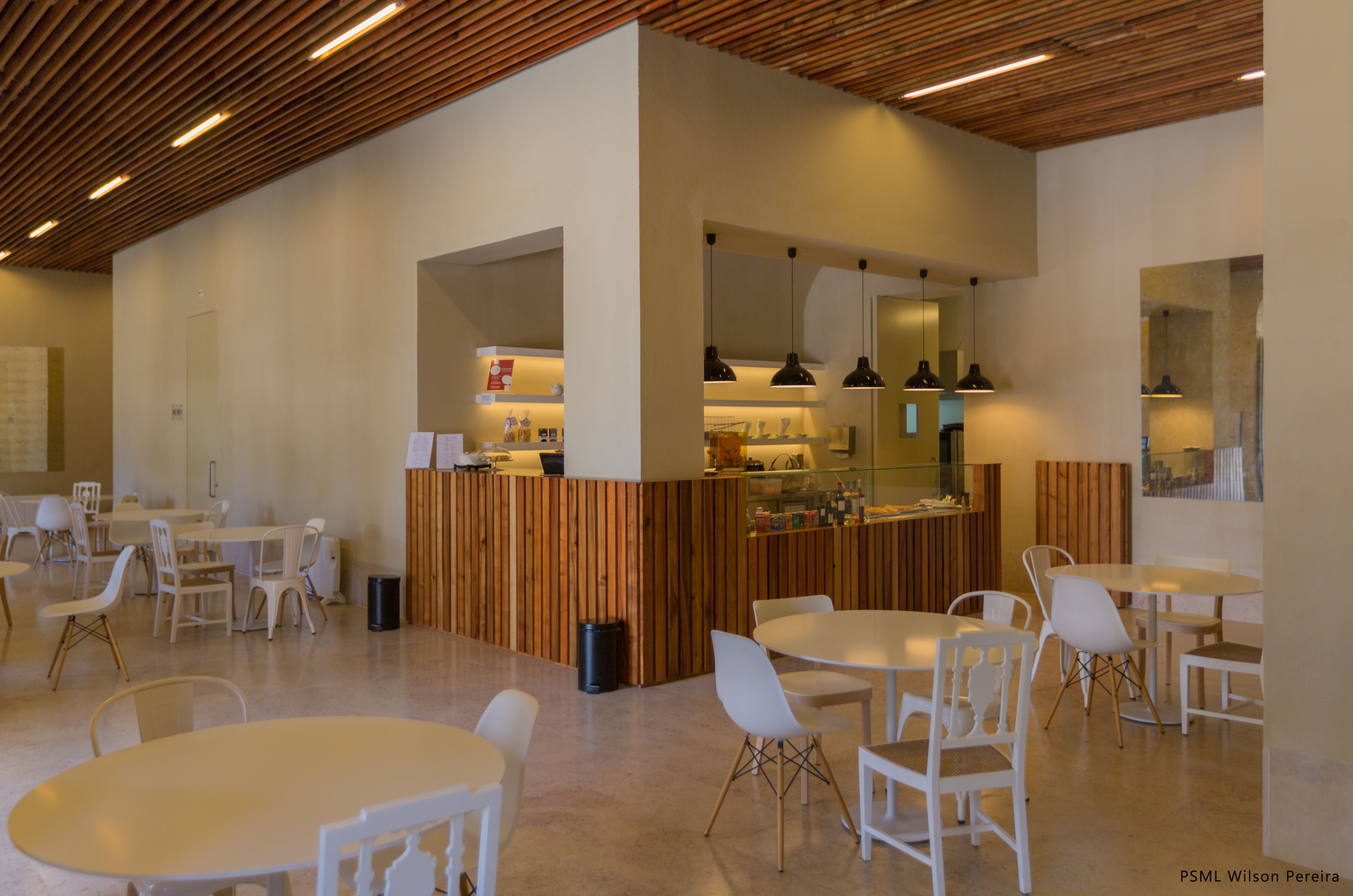
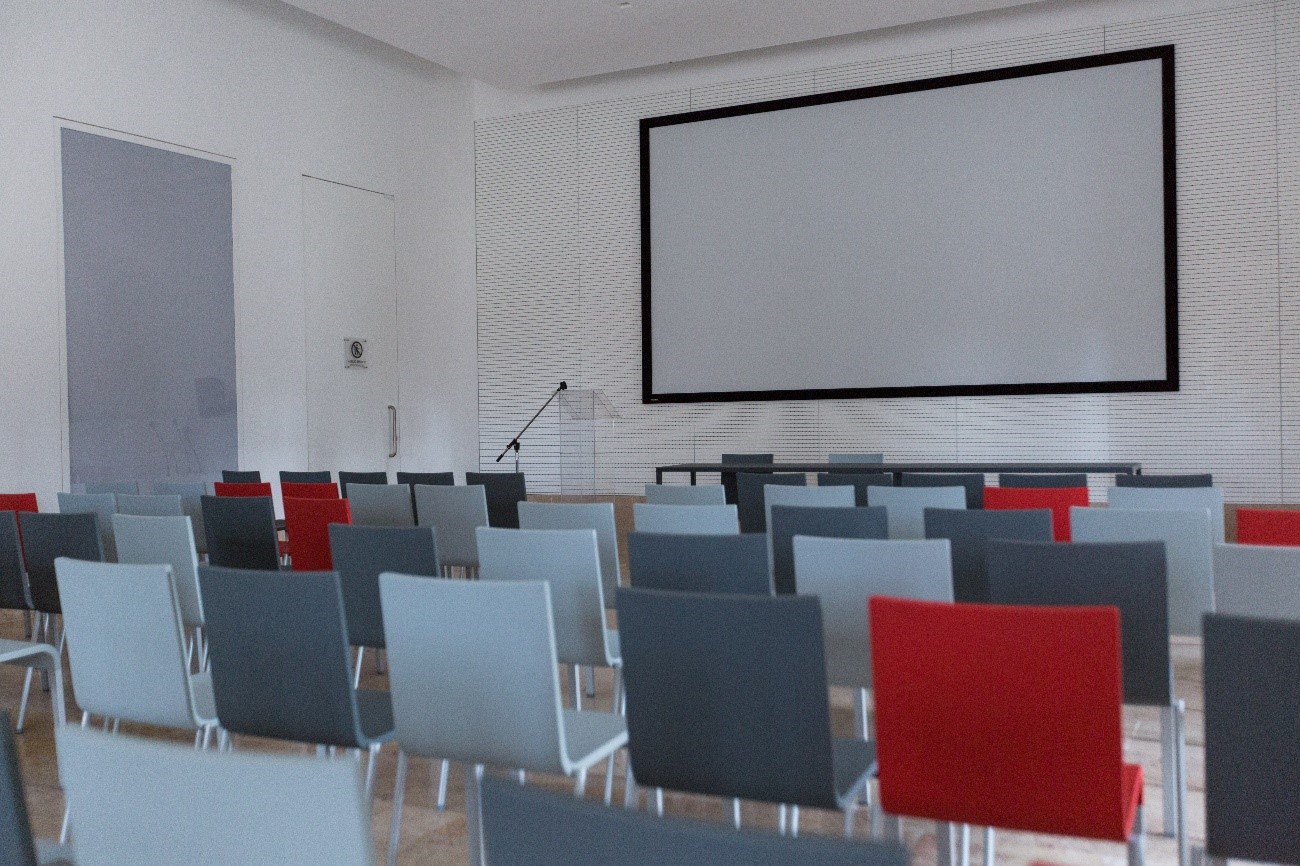
Recuperation of Façades and Walls on the National Palace of Pena
The National Palace of Pena forms 2 historically and volumetrically distinct volumes:
- The old manuelino convent (16th century) of the order of San Jerome, from where it’s still possible to appreciate the cloister and dependencies, the chapel and sacristy and the bell tower;
- The New Palace, designed by King Ferdinand II and built in the 19th century. It’s composed of the southeast extension of the Palace, including the Tower and the volume of the old Carriages, now the newly renovated Commercial Area.
The red facades belong to the old Monastery of Pena, and the yellow ones or that are covered with tiles correspond to the New Palace, resulting from the expansion of D. Fernando II. These colors are the originals of the Palace.
All the facades and walls were recuperated. Lime mortar and lime paint with mineral pigments were used to guarantee the compatibility of this intervention with the existent elements. For the red colour, to obtain the orginal tone it was found the paint was saturated with the pigments and a permeable finishing was added to hold the pigments without compromising the breathing characteristics of this wall system.
The recuperation of all the wood and mettalic windows was included in the project.
One particular structural challenge was found during construction works: a suspended minaret had rotated out of the tower where it was built in. Steel elements were introduced in the masonry walls of the minaret to sustain its weight.
The intervention took place during high season - the Palace was open to the public and safety precautions were addressed to implement the company’s policy Open for works.
- The old manuelino convent (16th century) of the order of San Jerome, from where it’s still possible to appreciate the cloister and dependencies, the chapel and sacristy and the bell tower;
- The New Palace, designed by King Ferdinand II and built in the 19th century. It’s composed of the southeast extension of the Palace, including the Tower and the volume of the old Carriages, now the newly renovated Commercial Area.
The red facades belong to the old Monastery of Pena, and the yellow ones or that are covered with tiles correspond to the New Palace, resulting from the expansion of D. Fernando II. These colors are the originals of the Palace.
All the facades and walls were recuperated. Lime mortar and lime paint with mineral pigments were used to guarantee the compatibility of this intervention with the existent elements. For the red colour, to obtain the orginal tone it was found the paint was saturated with the pigments and a permeable finishing was added to hold the pigments without compromising the breathing characteristics of this wall system.
The recuperation of all the wood and mettalic windows was included in the project.
One particular structural challenge was found during construction works: a suspended minaret had rotated out of the tower where it was built in. Steel elements were introduced in the masonry walls of the minaret to sustain its weight.
The intervention took place during high season - the Palace was open to the public and safety precautions were addressed to implement the company’s policy Open for works.
National Palace of Pena
Parques de Sintra - Monte da Lua
works started May 2014
€150,000.00
Role
Project Coordinator
Main responsibilities
Full cicle responsibility:
- Preparing the scope of work along with walls conservation experts
- Estimations
- Prepared RFP and Public Procurement
- Budgeting and Negotiation
- Coordination of internal teams: National Palace head-office and heritage conservation experts - another intervention took place simultaneously on a tile facade of the Palace
- Coordination of external teams: contractor
This was my first role as project coordinator when I was an civil engineer intern at Parques de Sintra - Monte da Lua (PSML).
Project Brochure
Link
Parques de Sintra - Monte da Lua
works started May 2014
€150,000.00
Role
Project Coordinator
Main responsibilities
Full cicle responsibility:
- Preparing the scope of work along with walls conservation experts
- Estimations
- Prepared RFP and Public Procurement
- Budgeting and Negotiation
- Coordination of internal teams: National Palace head-office and heritage conservation experts - another intervention took place simultaneously on a tile facade of the Palace
- Coordination of external teams: contractor
This was my first role as project coordinator when I was an civil engineer intern at Parques de Sintra - Monte da Lua (PSML).
Project Brochure
Link
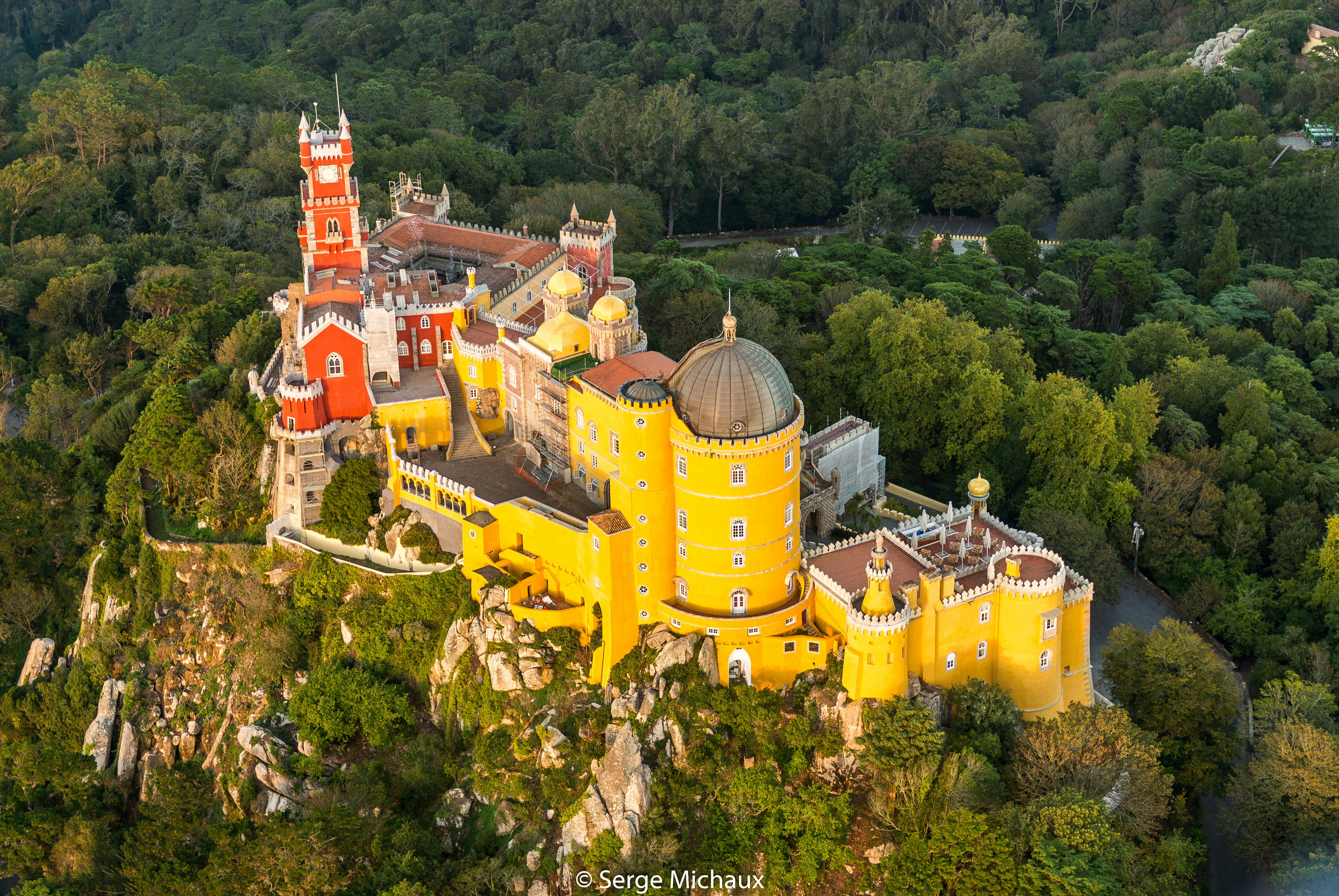
The Ambassadors Terrace on The National Palace of Queluz
This is one of my favourite projects because despite being a merely technical solution it led to significant archeologic foundings and was crucial to the reliability of the entire drainage system of the Palace.
The project started after we’ve found several deficiencies on the drainage system and corresponding intense water dripping on the spaces below - the recently restored technical areas. Also, some paths of the drainage system were unknown.
We decided to conduct a survey to determine all the sources of water coming to this terrace - the survey included archeologic works and introducing probes in all the pipes to determine the water flows. Several unknown collectors and hidden boxes were discovered to conduct the rain waters to a recondite underground masonry galleria 2m height that goes through the property and conducts these waters to the river. At this point, the project was adapted to include a concrete well to allow access to the gallery for further studies.
The Ambassadors terrace consists of an archeologic site as the National Palace of Queluz was built on top of the former Palace of Marques de Castelo Rodrigo from the XVIth century. Therefore a complete archeologic survey was necessary to come to a compatible solution for the new drainage and waterproofing system to install here.
The survey uncovered unknown compartments that were thought to belong to the former Palace. The walls and spans were registered and also samples from the existent mortars were taken to analysis of its composition and to dating the materials. The underground water galleria was found below the former palace and that brought light to the theory of the existence of an ancient major drainage and feedwater systems that was running through all the farms and properties in the Queluz area.
The main challenge in the project was to prepare the designs, schedules and budget without full knowledge of the final solution due to archeologic restrains, working with a very short deadline. To deal with the situation, we minimized the uncertainty factors by dividing the project by disciplines and establish overlapping phases of conceiving, implementing and contracting for each phase.
To preserve the archeologic objects, the waterproofing design was adapted to accommodate the existent elevations and slopes. of the now uncovered archeologic volumes.
This project also created the opportunity to restore the original landscape design of the terrace.
The project started after we’ve found several deficiencies on the drainage system and corresponding intense water dripping on the spaces below - the recently restored technical areas. Also, some paths of the drainage system were unknown.
We decided to conduct a survey to determine all the sources of water coming to this terrace - the survey included archeologic works and introducing probes in all the pipes to determine the water flows. Several unknown collectors and hidden boxes were discovered to conduct the rain waters to a recondite underground masonry galleria 2m height that goes through the property and conducts these waters to the river. At this point, the project was adapted to include a concrete well to allow access to the gallery for further studies.
The Ambassadors terrace consists of an archeologic site as the National Palace of Queluz was built on top of the former Palace of Marques de Castelo Rodrigo from the XVIth century. Therefore a complete archeologic survey was necessary to come to a compatible solution for the new drainage and waterproofing system to install here.
The survey uncovered unknown compartments that were thought to belong to the former Palace. The walls and spans were registered and also samples from the existent mortars were taken to analysis of its composition and to dating the materials. The underground water galleria was found below the former palace and that brought light to the theory of the existence of an ancient major drainage and feedwater systems that was running through all the farms and properties in the Queluz area.
The main challenge in the project was to prepare the designs, schedules and budget without full knowledge of the final solution due to archeologic restrains, working with a very short deadline. To deal with the situation, we minimized the uncertainty factors by dividing the project by disciplines and establish overlapping phases of conceiving, implementing and contracting for each phase.
To preserve the archeologic objects, the waterproofing design was adapted to accommodate the existent elevations and slopes. of the now uncovered archeologic volumes.
This project also created the opportunity to restore the original landscape design of the terrace.
National Palace of Queluz
Parques de Sintra - Monte da Lua
works started Oct. 2016
€150,000.00
Role
Project Coordinator
Main responsibilities
Full cicle responsibility:
- Research and survey of the Palace drainage system
- Designing drainage and waterproofing solution
- Preparing the scope of work along with conservation experts for mortar restoration works.
- Estimations
- Prepared RFP and Public Procurement
- Budgeting and Negotiation
- Coordination of internal teams: National Palace head-office, heritage conservation experts, landscape architects, archeology team
- Coordination of external teams: 4 contractors teams (for different disciplines), structural design specialists, Portuguese Heritage Institure, Portuguese Archeology Institute
Parques de Sintra - Monte da Lua
works started Oct. 2016
€150,000.00
Role
Project Coordinator
Main responsibilities
Full cicle responsibility:
- Research and survey of the Palace drainage system
- Designing drainage and waterproofing solution
- Preparing the scope of work along with conservation experts for mortar restoration works.
- Estimations
- Prepared RFP and Public Procurement
- Budgeting and Negotiation
- Coordination of internal teams: National Palace head-office, heritage conservation experts, landscape architects, archeology team
- Coordination of external teams: 4 contractors teams (for different disciplines), structural design specialists, Portuguese Heritage Institure, Portuguese Archeology Institute


