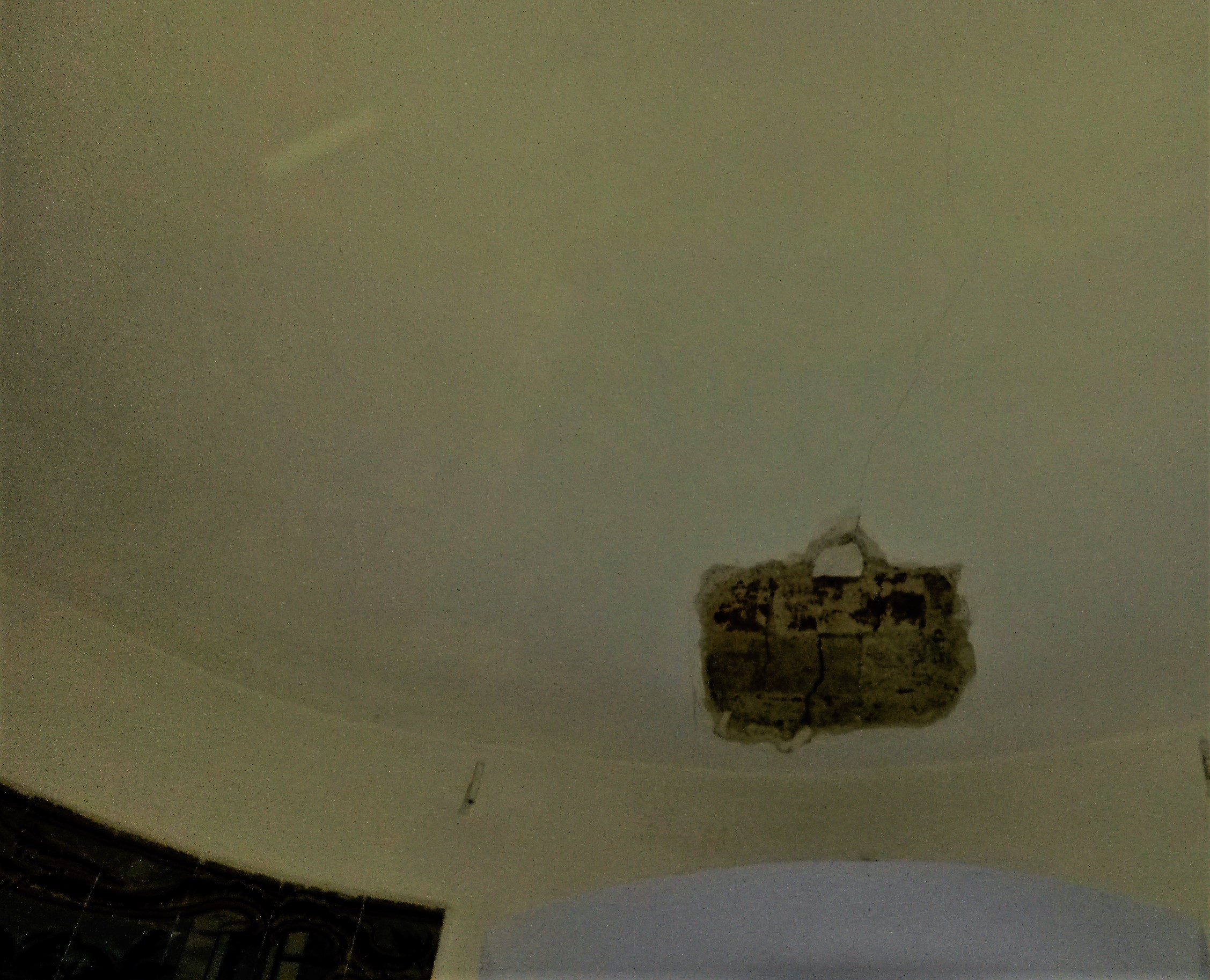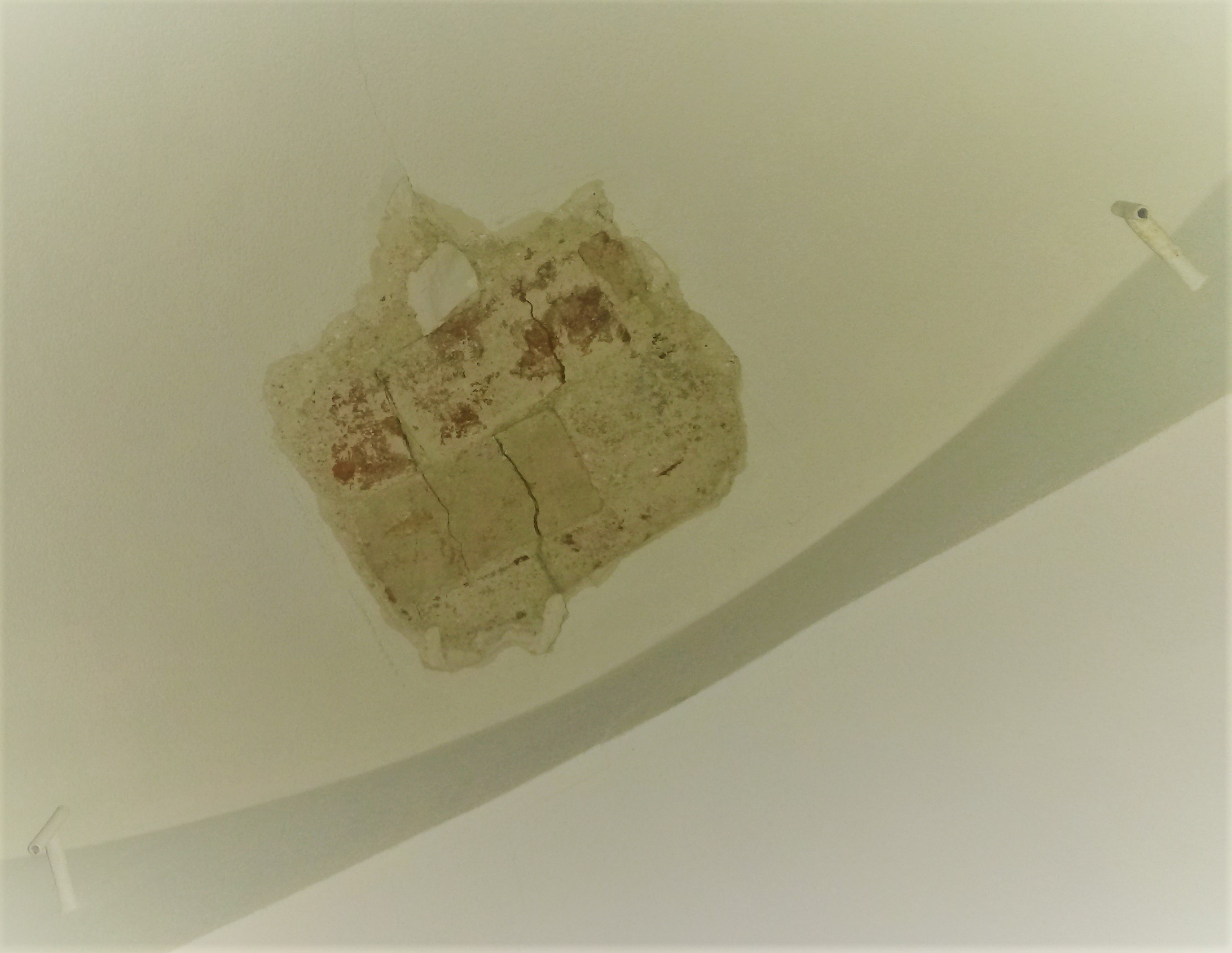Vila Sassetti - Conservation and Restoration works on the main building
Vila Sassetti is the main building in Quinta da Amizade and it is a curious chalet designed by
Luigi Manini
(1848-1936) - a set designer for the S. Carlos theatre in Lisbon and architect of Quinta da Regaleira, one of Sintra’s main attractions.
The chalet was built for Victor Carlos Sassetti, hotel owner in Lisbon and Sintra, as a revivalist recreational summer residence built between 1890 and 1894.
Parques de Sintra - Monte da Lua acquired the property in 2011 to preserve its heritage value and to establish a pedestrian route between Sintra’s city centre and the Moorish Castle on the top of the village hills.
The rehabilitation project for Vila Sassetti
The rehabilitation project for the main chalet on Quinta da Amizade - Vila Sassetti - aims at building an interpretation centre for the Cultural Landscape of Sintra and educate on Manini’s influence in the landscape. There are several properties in the chalet surroundings that were built according to the revivalist style followed in both Vila Sassetti and Quinta da Regaleira designs. There is a tower in this chalet that suits perfectly the purpose of a 360º viewpoint to the mountains and its stylish properties.
For the main building, the conservation and restoration work targeted the facades and the external decorative features, including the restoration of the 17th century tile panels.
All of the buildings had their roofs repaired in accordance with the original typology. The tiles display a Moorish style with an emphasised archaic influence with each tile being half-moon shaped, arranged into rows with the channels in between cemented to facilitate rainwater flow-off.
My role in this project was the coordination of the project for the adaptation of Vila Sassett to receive the museological project, including the coordination of the following projects: architecture, conservation and restoration, structural, water infrastructures, sewage, energy and communications, and their works.
I started my collaboration in this project after the external decorative features and the facades had been repaired. The project consisted in adapting the interior spaces to accommodate an interpretation centre (museological project) and had some architectural constraints for visitors, specially due to rooms disposition that didn’t allow a natural circuit for visitors.
The first step in the project was to conduct a survey on the conservation state of the interior decorative and structural elements and prepare the intervention strategy to preserve the buildings inherent heritage values. A crack on a circular slab caught our attention for the loading capacity of the main circular rooms in the larger tower where we wanted to gather the visitors in events.
A specific survey was conducted to determine the loading patterns and structural performance of these elements. During the survey, the team found a curious structural solution for circular slabs made of ceramic ties that created a challenge to increase loading capacity while accommodating the infrastructure requirements for multimedia elements we wanted to install for 360º landscape interpretation in this tower. A retrofit solution was developed with assistance of an external team of experts in structural retrofit.
Historical reference: www.parquesdesintra.pt
The chalet was built for Victor Carlos Sassetti, hotel owner in Lisbon and Sintra, as a revivalist recreational summer residence built between 1890 and 1894.
Parques de Sintra - Monte da Lua acquired the property in 2011 to preserve its heritage value and to establish a pedestrian route between Sintra’s city centre and the Moorish Castle on the top of the village hills.
The rehabilitation project for Vila Sassetti
The rehabilitation project for the main chalet on Quinta da Amizade - Vila Sassetti - aims at building an interpretation centre for the Cultural Landscape of Sintra and educate on Manini’s influence in the landscape. There are several properties in the chalet surroundings that were built according to the revivalist style followed in both Vila Sassetti and Quinta da Regaleira designs. There is a tower in this chalet that suits perfectly the purpose of a 360º viewpoint to the mountains and its stylish properties.
For the main building, the conservation and restoration work targeted the facades and the external decorative features, including the restoration of the 17th century tile panels.
All of the buildings had their roofs repaired in accordance with the original typology. The tiles display a Moorish style with an emphasised archaic influence with each tile being half-moon shaped, arranged into rows with the channels in between cemented to facilitate rainwater flow-off.
My role in this project was the coordination of the project for the adaptation of Vila Sassett to receive the museological project, including the coordination of the following projects: architecture, conservation and restoration, structural, water infrastructures, sewage, energy and communications, and their works.
I started my collaboration in this project after the external decorative features and the facades had been repaired. The project consisted in adapting the interior spaces to accommodate an interpretation centre (museological project) and had some architectural constraints for visitors, specially due to rooms disposition that didn’t allow a natural circuit for visitors.
The first step in the project was to conduct a survey on the conservation state of the interior decorative and structural elements and prepare the intervention strategy to preserve the buildings inherent heritage values. A crack on a circular slab caught our attention for the loading capacity of the main circular rooms in the larger tower where we wanted to gather the visitors in events.
A specific survey was conducted to determine the loading patterns and structural performance of these elements. During the survey, the team found a curious structural solution for circular slabs made of ceramic ties that created a challenge to increase loading capacity while accommodating the infrastructure requirements for multimedia elements we wanted to install for 360º landscape interpretation in this tower. A retrofit solution was developed with assistance of an external team of experts in structural retrofit.
Historical reference: www.parquesdesintra.pt
Vila Sassetti
Parques de Sintra - Monte da Lua
Role
Project Coordinator
Main responsibilities
Full cicle responsibility:
- Led internal multidisciplinary teams: architecture, water, sewage, electrical, communication and mechanical infrastrucures, conservation and restoration.
- Led external teams: structural rehabilitation and museologic materials designers and suppliers.
- Promoted research and survey of the buildings decorative and structural elements
- Preparing the scope of work along with internal and external multidisciplinary teams.
- Estimations
- Prepared RFPs and Public Procurement
Parques de Sintra - Monte da Lua
Role
Project Coordinator
Main responsibilities
Full cicle responsibility:
- Led internal multidisciplinary teams: architecture, water, sewage, electrical, communication and mechanical infrastrucures, conservation and restoration.
- Led external teams: structural rehabilitation and museologic materials designers and suppliers.
- Promoted research and survey of the buildings decorative and structural elements
- Preparing the scope of work along with internal and external multidisciplinary teams.
- Estimations
- Prepared RFPs and Public Procurement

